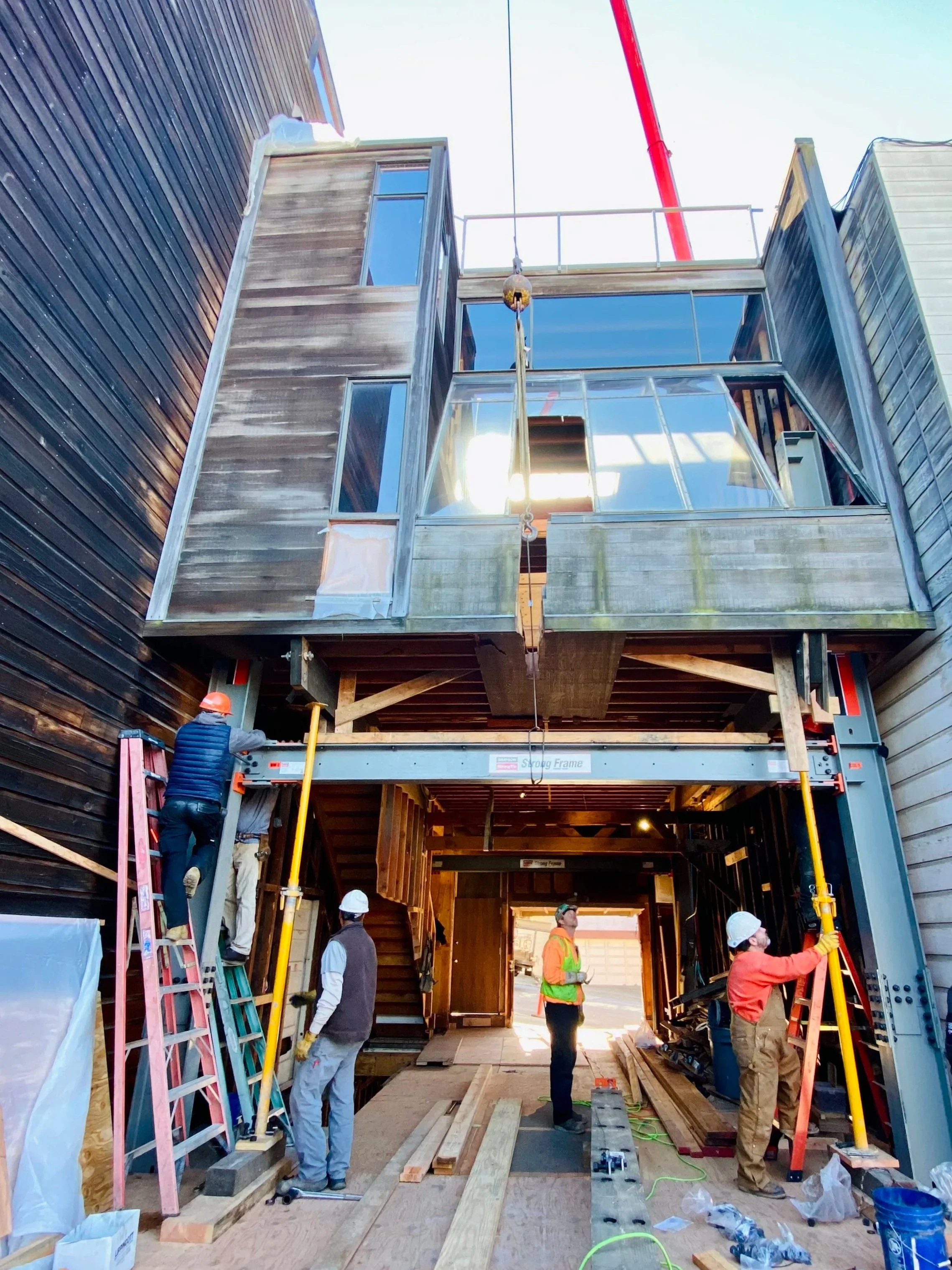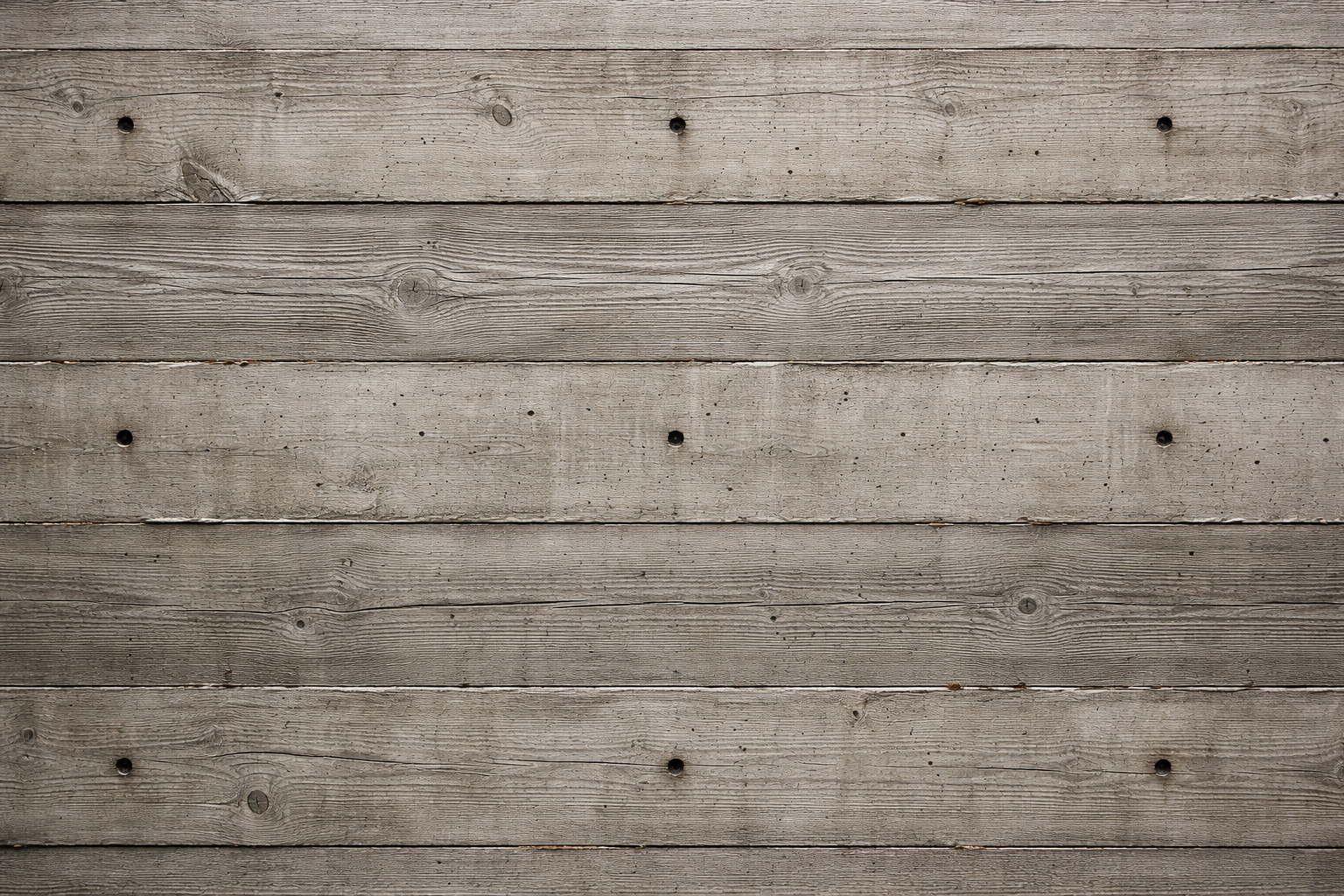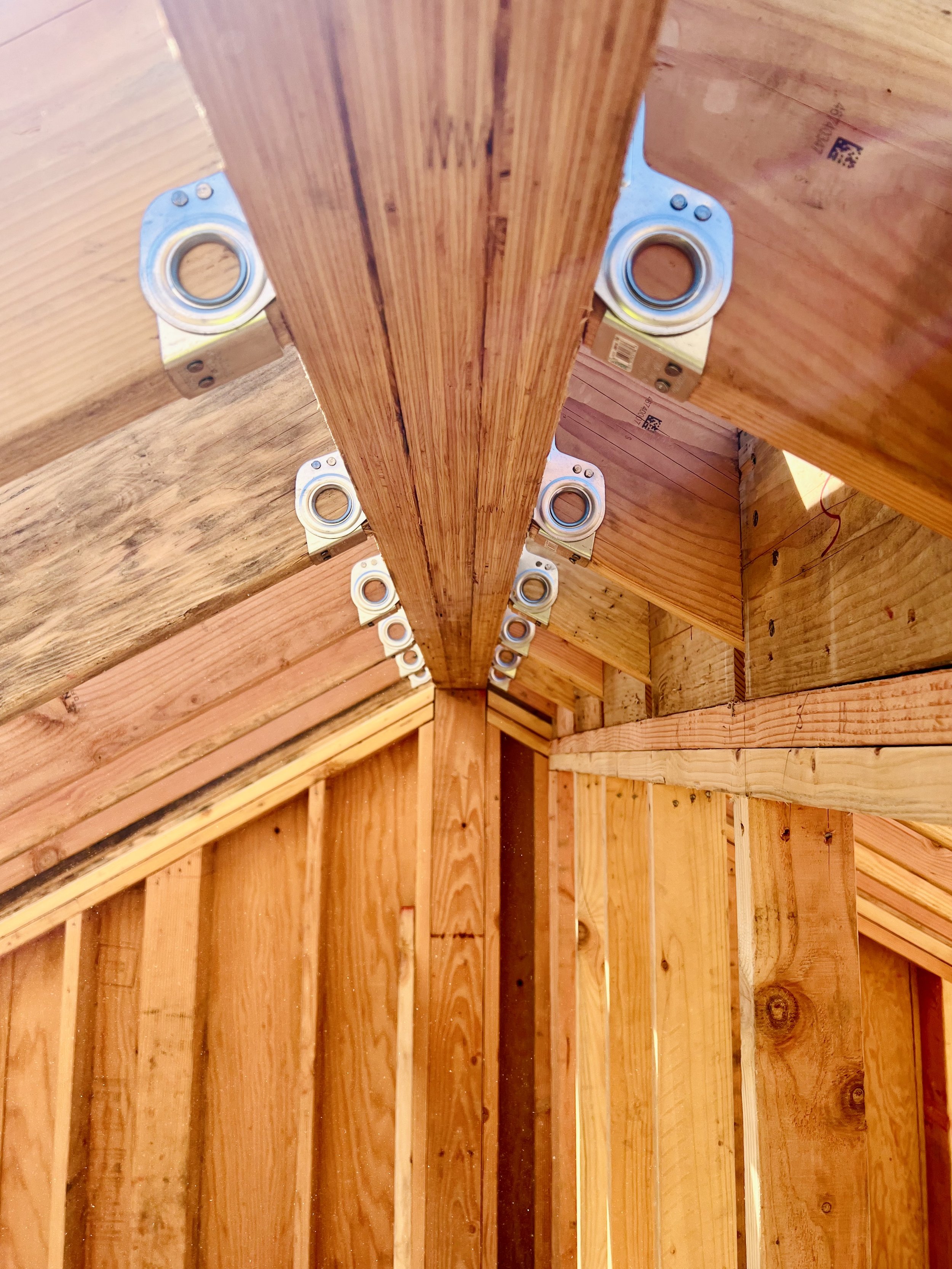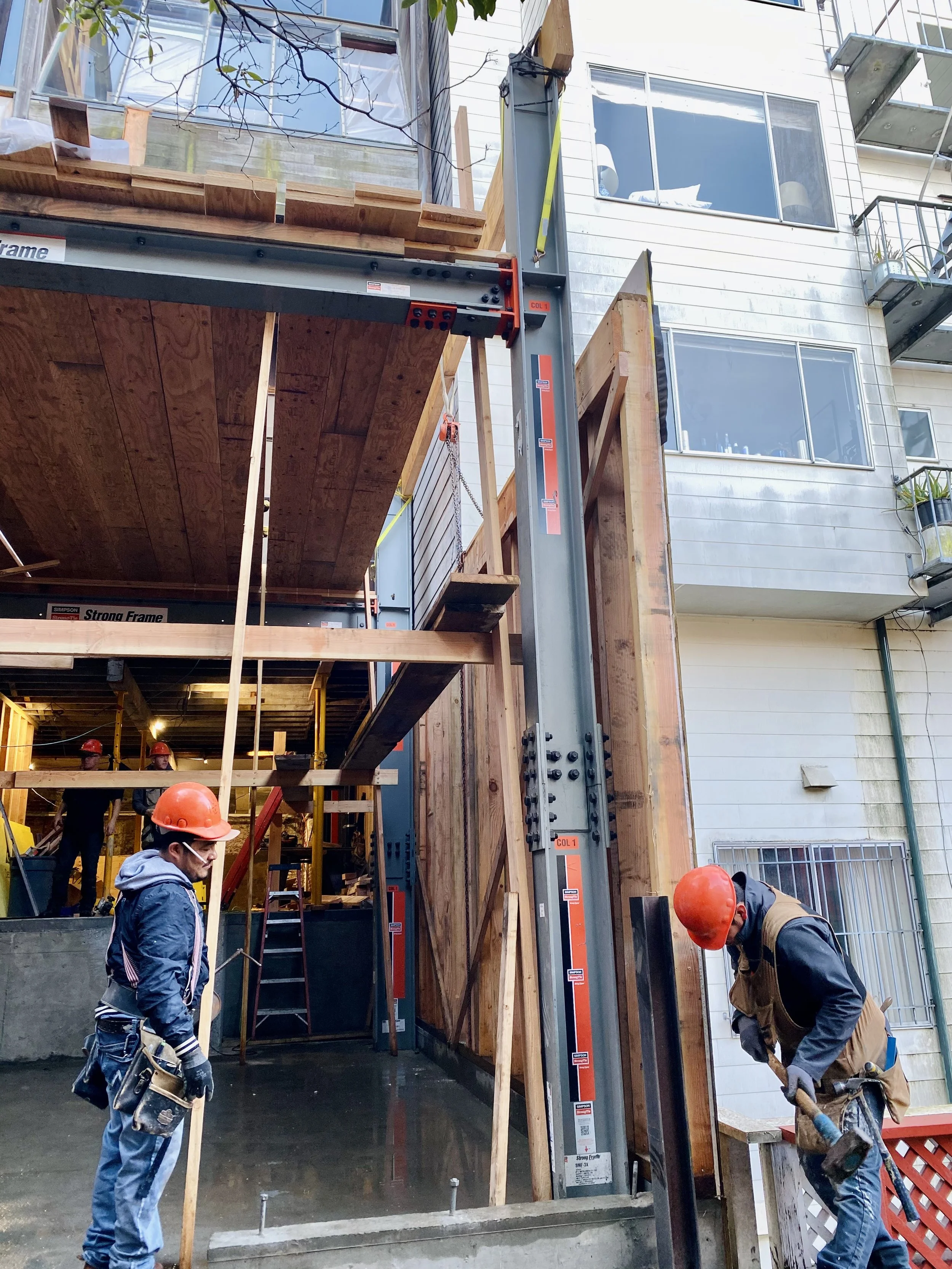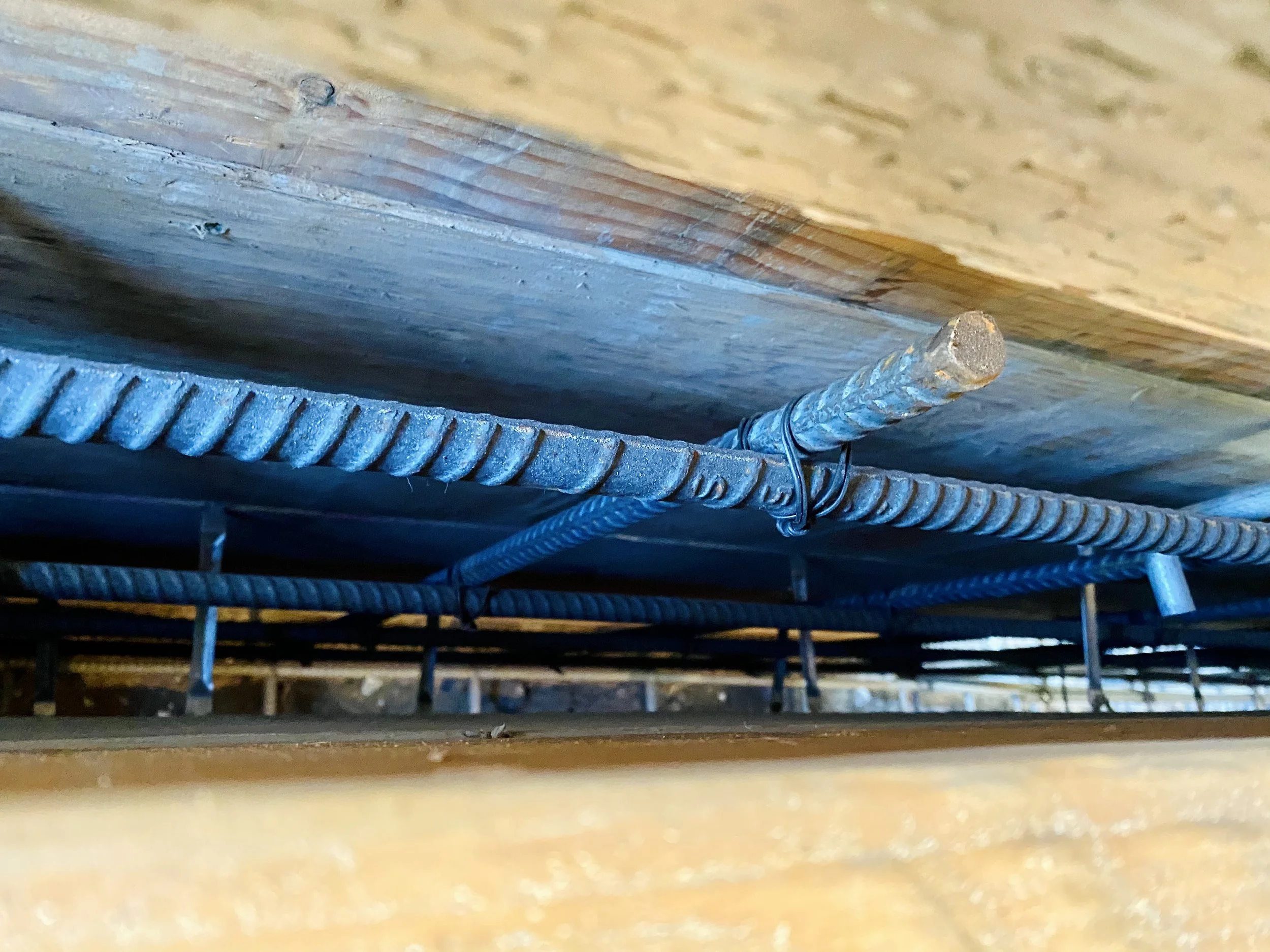
STRUCTURAL CONCRETE & FRAMING
WE KNOW THE STRENGTH AND SAFETY OF EVERY PROJECT STARTS WITH WHAT’S UNDERNEATH AND WHAT HOLDS IT TOGETHER
Seismic resilience is part of our DNA. We strengthen foundations, tie houses to their frames, upgrade shear walls, and bring aging buildings up to modern standards. The goal is not just to pass inspection. The goal is to help your home stand steady, protect your people, and simplify your insurance and permitting path. We care about the details you see, and the ones you never will.
Structural work is the backbone of a safe, durable home. Our structural concrete and framing solutions meet the highest standards of durability and craftsmanship. Our team pairs experienced field crews with your licensed structural engineers to diagnose issues, design the right fix, and execute with precision. We deliver structural integrity and a refined finish through new foundations, retrofits, and decorative flatwork that elevates curb appeal.
We have regional experience with seismic retrofits and structural upgrades for all Bay Area housing types. Invite us to your post‑war bungalow, Marina‑style home, soft‑story building, or hillside construction, and we’ll discuss with you on any topic, from anchoring and cripple‑wall bracing to engineered moment frames or foundation replacement. We execute upgrades that protect people and property.
FOUNDATIONS, STRUCTURAL, FRAMING, AND RETROFITS COMPLETED TO PLAN & BUILT TO LAST
CORE SERVICES
Foundations and Slabs
- New foundations for additions and new builds
- Grade beams and slabs
- Vapor barriers, under‑slab insulation, and radon‑ready details where required
Framing
- Wood and metal stud framing
- Load-bearing walls and shear walls
- Roof truss installation
- Custom layouts for residential projects
Seismic Retrofit
- Shear wall additions and hold‑down installation
- Sill plate anchoring and cripple wall bracing
- Soft‑story reinforcement and moment frames
Retaining Walls & Site Structures
- Cast‑in‑place retaining walls with proper drainage
- Stem walls and concrete site stairs
- Shotcrete options for constrained sites
Decorative Concrete
- Stamped patterns and custom saw‑cuts
- Integral color, stains, and polished concrete
- Exposed aggregate and broom finishes
- Driveways, walkways, patios, and entry thresholds
Structural Repairs
- Foundation stabilization and crack injection
- Underpinning and pier systems when engineered
- Framing repairs and load path corrections
QUALITY STANDARDS
Before every pour, we verify our rebar placement. We confirm the correct mix design for the application and exposure, and we place control and expansion joints per plan to minimize cracking. Where needed, we integrate drainage and waterproofing. Throughout our work, we always protect adjacent trades and landscaping.
OUR PROCESS
Assessment - site walk, measurements, and review of existing plans
Engineering - coordination with a licensed structural engineer
Estimate - transparent pricing with options and allowances
Permitting - submittals, comments, and inspection scheduling
Build - proper excavation, formwork, rebar, and placement
Cure and Finish - controlled curing and finish protection
Closeout - as‑built notes, maintenance guidance, and warranty
VALUE W/O COMPROMISE
We propose alternates that maintain structural performance and reduce lifecycle cost. We schedule pours to minimize standby time, avoid cold joints, and control placement in changing temperatures. We also protect adjacent finishes to prevent costly rework. We also will recommend sealers and maintenance routines that extend service life.
FAQs
Take a minute to read some of our questions and answers
-
Most structural work requires engineering. We coordinate with licensed engineers and handle submittals.
-
Concrete gains most of its strength in the first 7 days and continues to cure to 28 days. We protect and stage work to respect this timeline.
-
Broom or exposed aggregate finishes are durable and low maintenance. Stamped and polished finishes perform well when sealed and maintained per manufacturer guidance.
-
Many retrofits occur with you at home. We sequence work, isolate areas, and manage dust. If a project affects utilities or primary access, we will plan temporary alternatives.
-
Yes. We can integrate French drains, surface drains, sump systems, and grading adjustments.
-
Yes. Structural work is warrantied per statute and contract. Materials follow manufacturer warranties.
WHY CHOOSE US?
We believe in responsibility, research, and respect. Budgets are real, schedules matter, and transparency builds trust. Bids are clear and complete, with reasonable associated costs and no surprises. We invest in quality over quantity, and we prefer to do it right the first time. Our job sites are safe, organized, and neighborly. Our team is supported, trained, and encouraged to take pride in the work.
The studio side of our craft lives in how we listen. Every project begins with questions and ends with a story that belongs to you. Maybe that story looks like a quiet kitchen that finally works for weekday mornings, or a whole-house renovation that brings light into the rooms where your family gathers. We are not interested in trends for their own sake. We are interested in spaces that feel honest, warm, and built to last.
